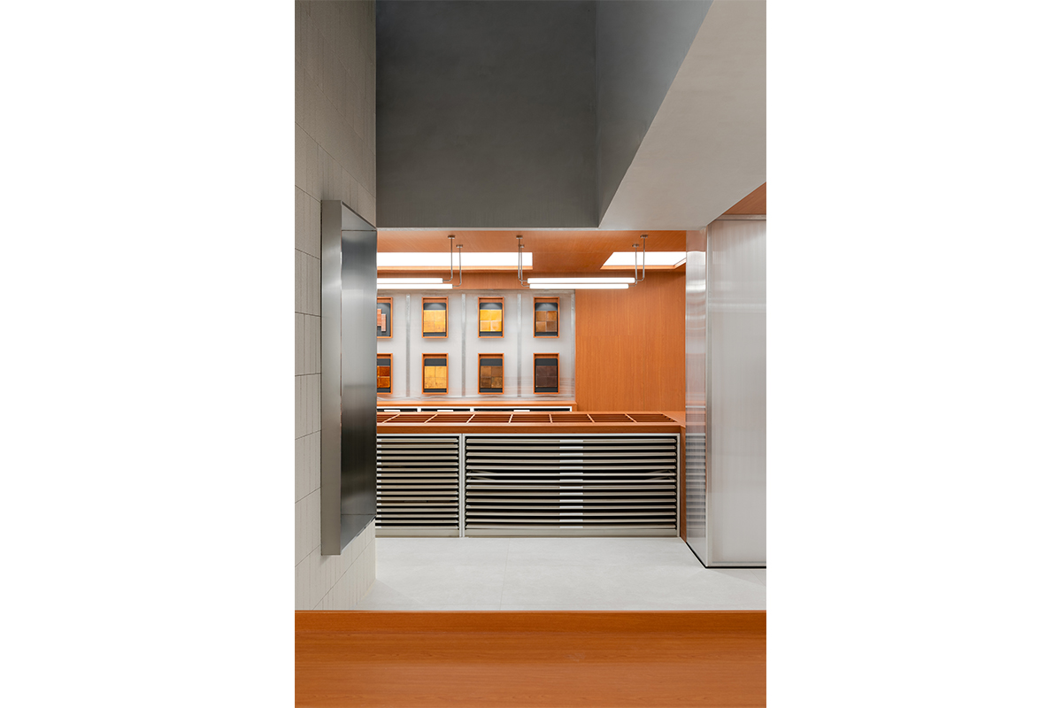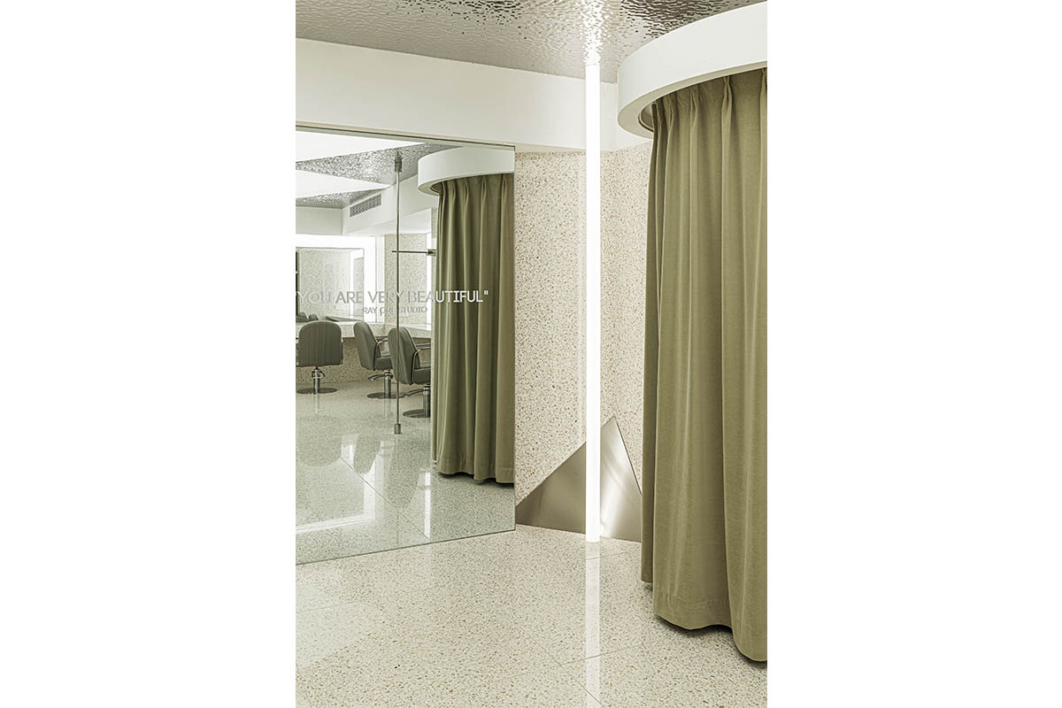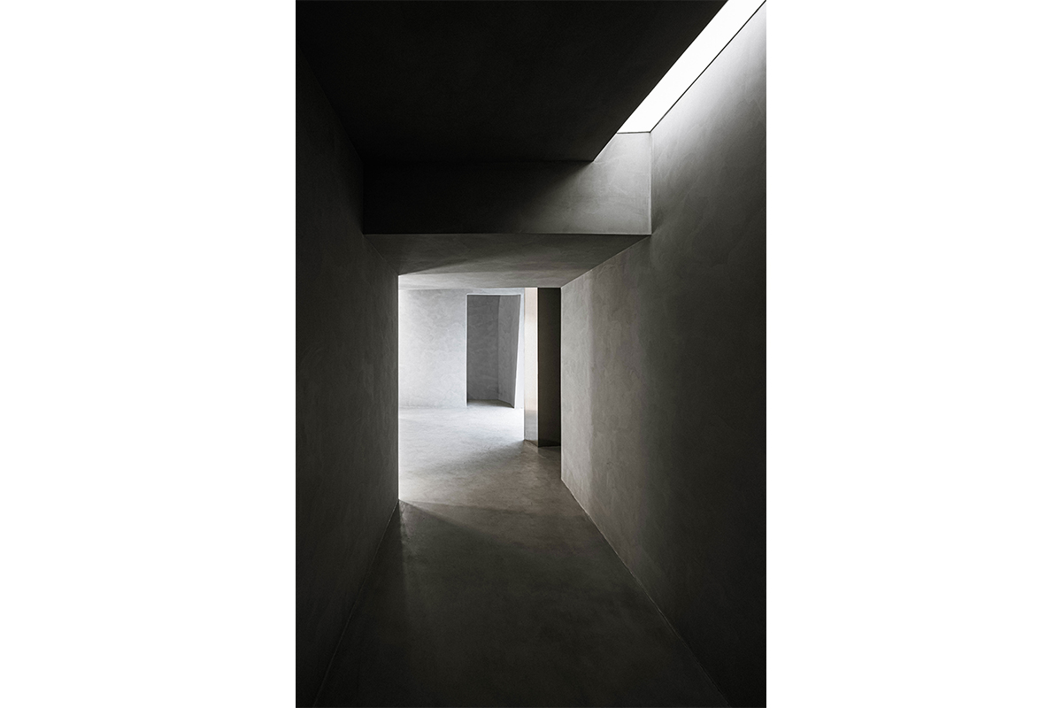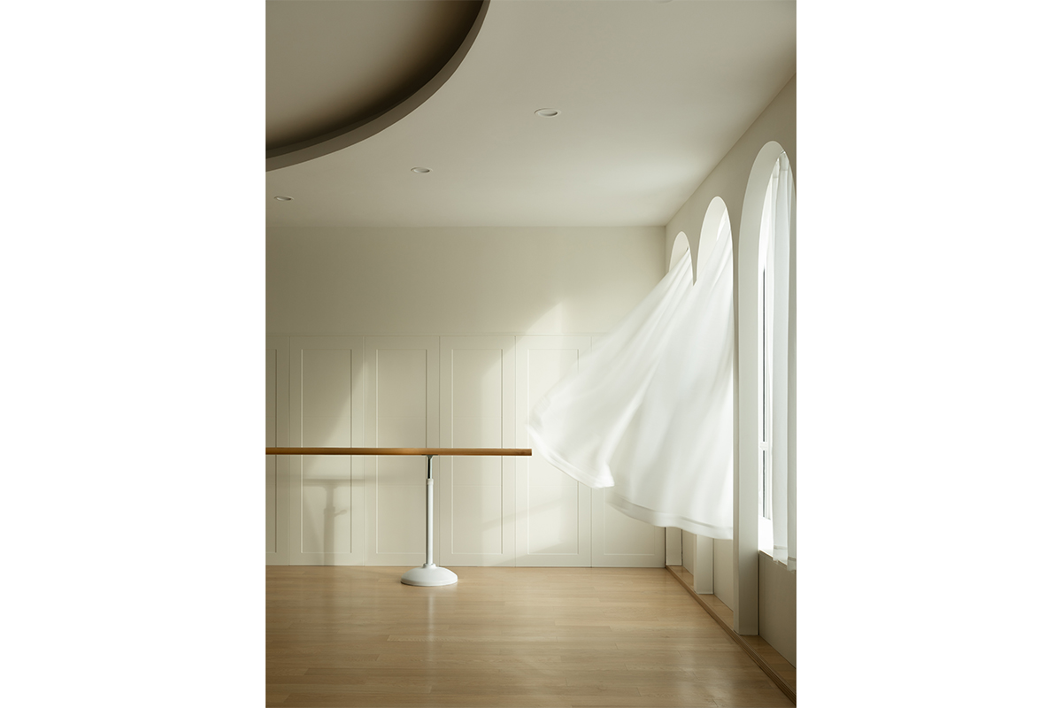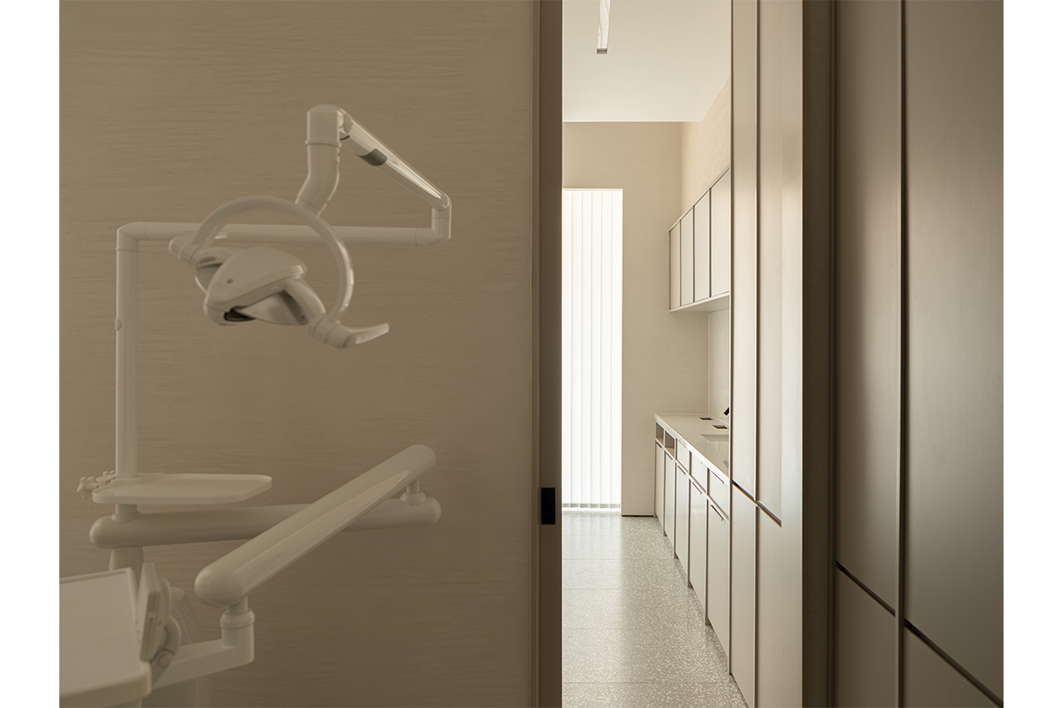Shanghai 2023.2 1000㎡
Rayone Studio
Shanghai 2022.10 440㎡
This project is the new office of RAYONE STUDIO. Qisi Design hopes to strengthen its brand identity through a design method: Versatile and powerful. After the basic spatial structure is determined, Qisi uses an objectively existing external force to control the generation of spatial forms, rather than the usual geometric paradigm. We call it ” spatial force “.
Dance Studio
Shanghai 2021.5 340㎡
The project is a dance training institution that focuses on the teaching of Western classical dance. QISI DESIGN was commissioned to design a new dance classroom for it. The orientation of the project is to create a space with dance that uses as the media to stimulate women’s self-confidence and vitality, as well as a social and relaxing platform.
Woodland Studio
Shanghai 2021.12 340㎡
This project provides an observation angle of contemporary commercial photography and a design idea of Photo background space. The designer summarize the connection and commonness between cubism and commercial photography, and use the principle of Cubism to design the Photo background space. The mottled traces and rusty components of the old workshop are retained as new background elements. Such a space provides the photographer with a ready-made rich material and the opportunity for the photographer to create again.
Lu Jingting Dental Clinic
Shanghai 2022.06 106㎡
Dr. Lu is a very professional dental doctor. She is good at combined orthodontic and orthognathic treatment. This project is Dr. Lu’s private dental clinic. Orthodontic treatment is a painful and long process, and patients need to go to the clinic for treatment again and again according to the course of treatment. The whole process is a test of the patient’s courage and patience. Qisi hope that the clinic space can have a positive impact on patients. We start from people’s feelings and create a dental clinic with gentle power.

