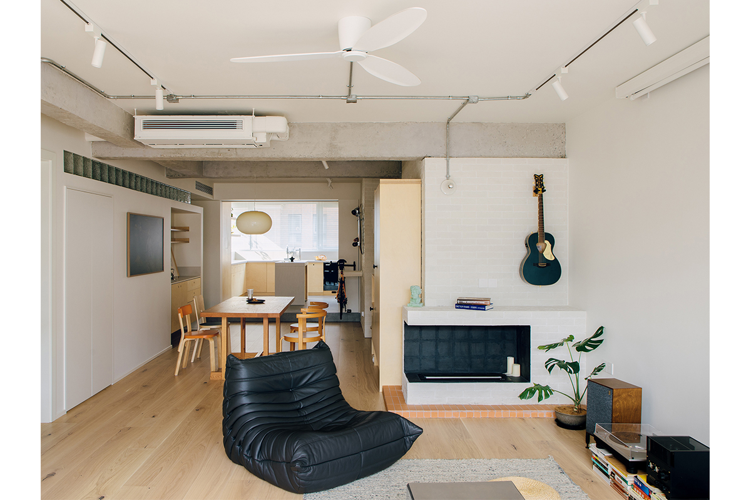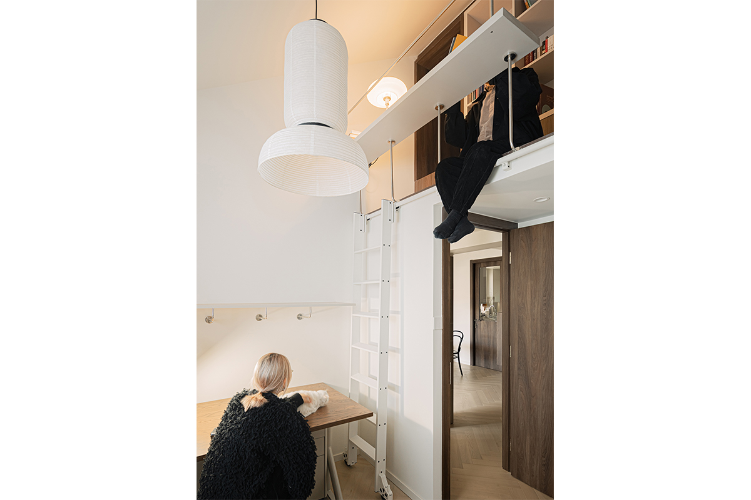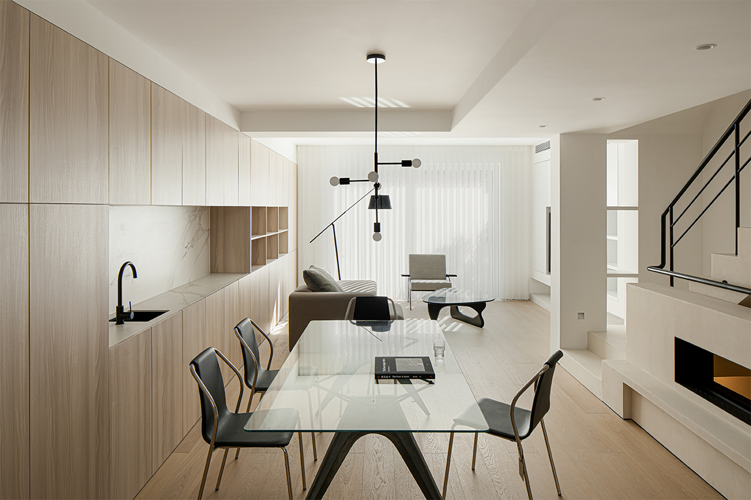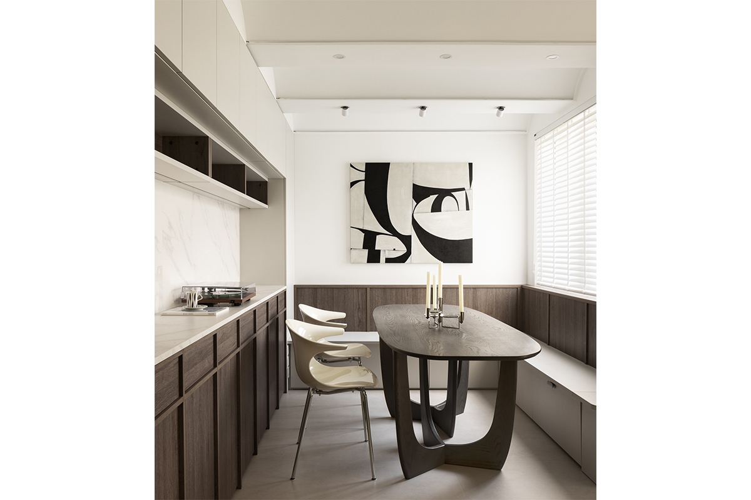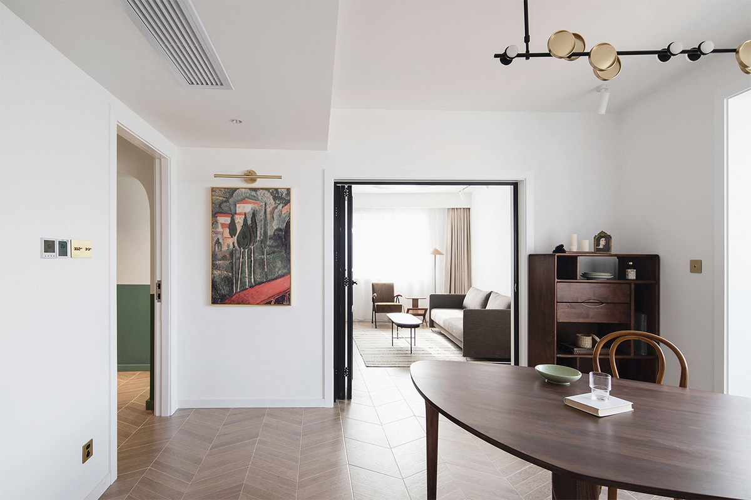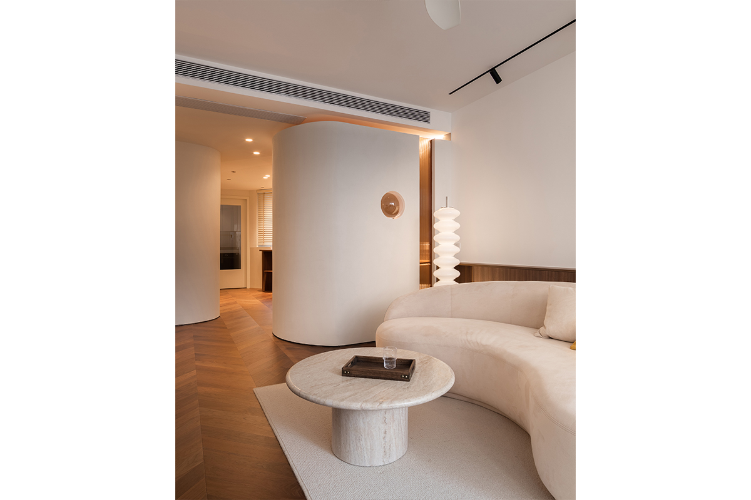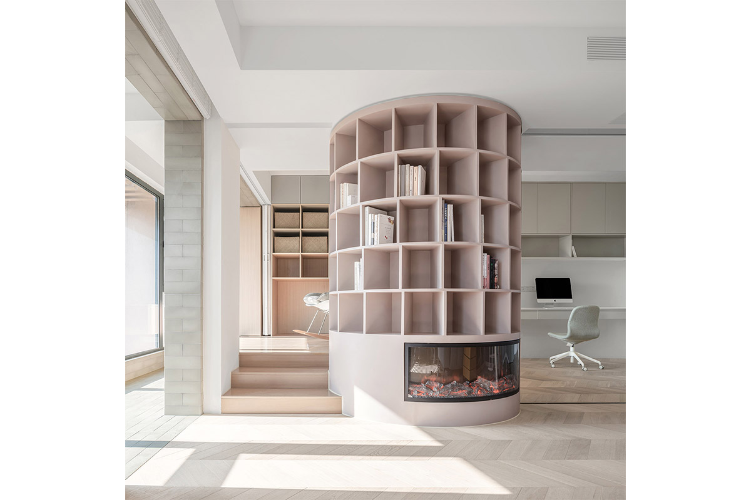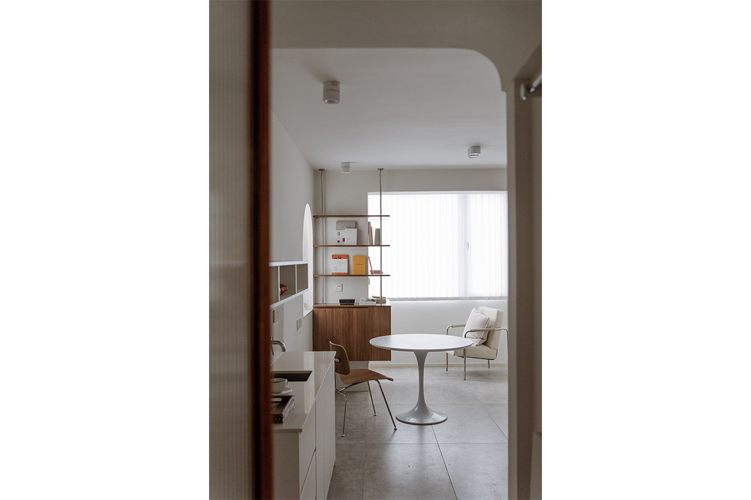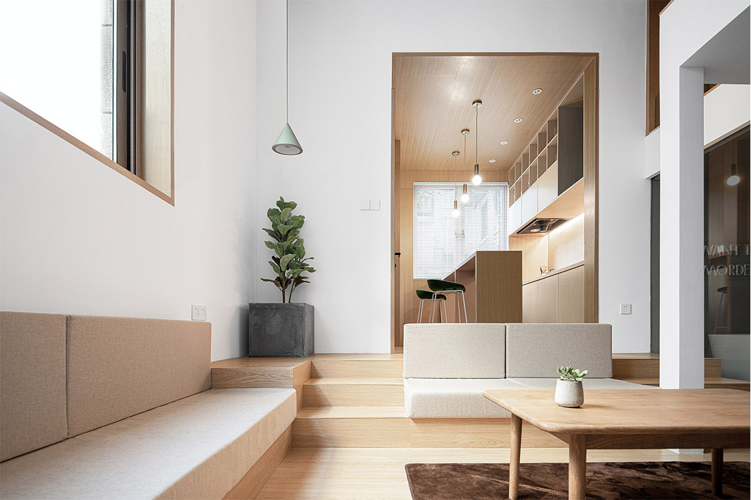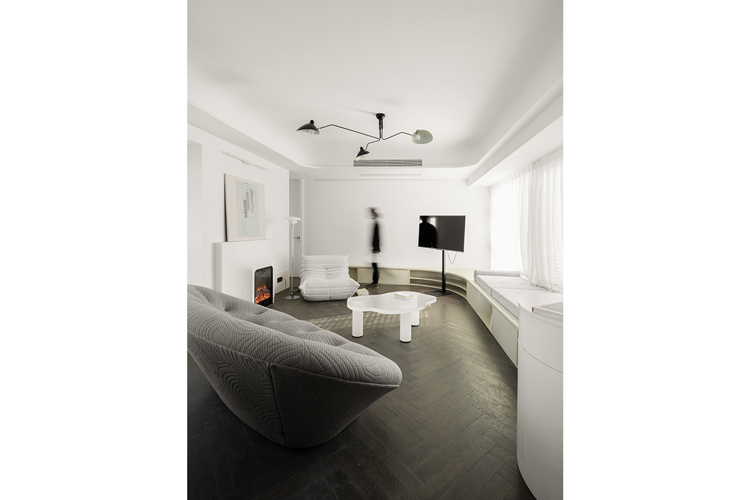Urban Organic Apartments
Shanghai 2023 110㎡
As urban systems become more sophisticated and mature, people increasingly yearn for an organic and relaxed life. This project is an interior renovation of an apartment we did for a young couple in Shanghai.At the layout level, our primary goal was to create a “shell” as open as possible. Thanks to the innate conditions of the house, we connected the 17-meter-deep space in the north and south directions of the house to form a long space composed of a series of functional areas such as kitchen, dining room, living room, and terrace. At the same time, the bathroom is used as a hub to circulate the circulation throughout the house, forming a layout with both openness and accessibility.
Duplex Apartment with Vertical Circulation
Shanghai 2023 100㎡
The project is an apartment on the top floor of a pitched roof building. We took advantage of the height of the middle space to set up a mezzanine for the 58㎡ apartment, and set up two vertical paths to strengthen the connection between the upper and lower floors, thus forming a vertical loop path in the apartment. The path fully mobilizes the interaction between the body and the space, creating a series of behaviors such as climbing, sitting on the ground, and bending over.
Arc Apartment
Shanghai 2019.12 96㎡
A high-rise house in Shanghai built in the 1990s has a fan-shaped plane. A large number of arc walls and non vertical corners are inconvenient to use.QISI DESIGN was commissioned to renovate one of the house. In the design of interior space, the designers translates the arc as the modeling element,which not only solves many contradictions brought by arc, but also makes the space present the soft and beautiful temperament conveyed by arc. On the basis of balancing function and form, let residents resist impetuous and tense urban life with a soft and relaxed attitude.
Photographers’home
Shanghai 2021.10 60㎡
The project is an exploration of the boundaries of space in the residence. This is a residential interior design by QISI Design for a couple of photographers.The couple run a photography studio together and always work together. In the relationship between husband and wife, and the relationship between colleagues, the boundaries between the two identities are intertwined and blurred. Such a state brings trouble to their work and life.They want to have their own space when they get home. They can handle work or relax and play in their own space. The designers responded to their needs by nesting a new space within the space. The newly placed shapes bring new features to the space.Just as the photographer adjusts the aperture to control the picture, the designer controls the light, air and atmosphere of the whole house in an accurate and subtle state through the boundary between the shapes. In this state, a delicate balance is achieved between the circulation of the space and the privacy of the couple.
Turbine Apartment
Shanghai 2020.3 120㎡
In this residential renovation project, the T-shaped structural wall in the middle of the open space affects the coherence and integrity of the large space. The designers of the QISI DESIGN take this opportunity to try a kind of family public space structure in this space, which is centered on “bookshelf device”, and other functional spaces are arranged around it. They explored a new possibility of family public space.
The Wedging of Stainless Steel
Shanghai 2021.1 65㎡
This project is a residential interior design for a young couple. In this 65-square-meter residence, the designer erased all the living logic of the original residents and re-planned the functional layout according to the living habits of the new residents. At the same time, the designer hopes to use stainless steel pipes to break the conventional fixed furniture form in this project. Solve the contradiction of spatial form by the characteristics of stainless steel tube. It also brings a different kind of temperament to the family.
Yard Apartment
Shanghai 2019.10 25㎡
The designers fully develop the space potential of small houses by establishing indoor and outdoor connections, making use of mezzanine and function superposition. Finally, the designers create a rich space that has complete living function and can accommodate the party of many people.
Arc,Fireplace and Turn
Shanghai 2021.12 80㎡
The apartment is located in a residential building with a “public facade”. The apartment has regular rooms, and each room has twowalls with long bay windows. This space has good lighting and views. When people stand by thewindow, they seem to be in an office building. The whole space is full of modernity, but it lacks the atmosphereof home.Designers use curved surfaces, fireplaces and otherelements to reduce the cold modern feeling. At the same time, the designerobtains a smooth and romantic living space by rotating the direction of the furniture.

